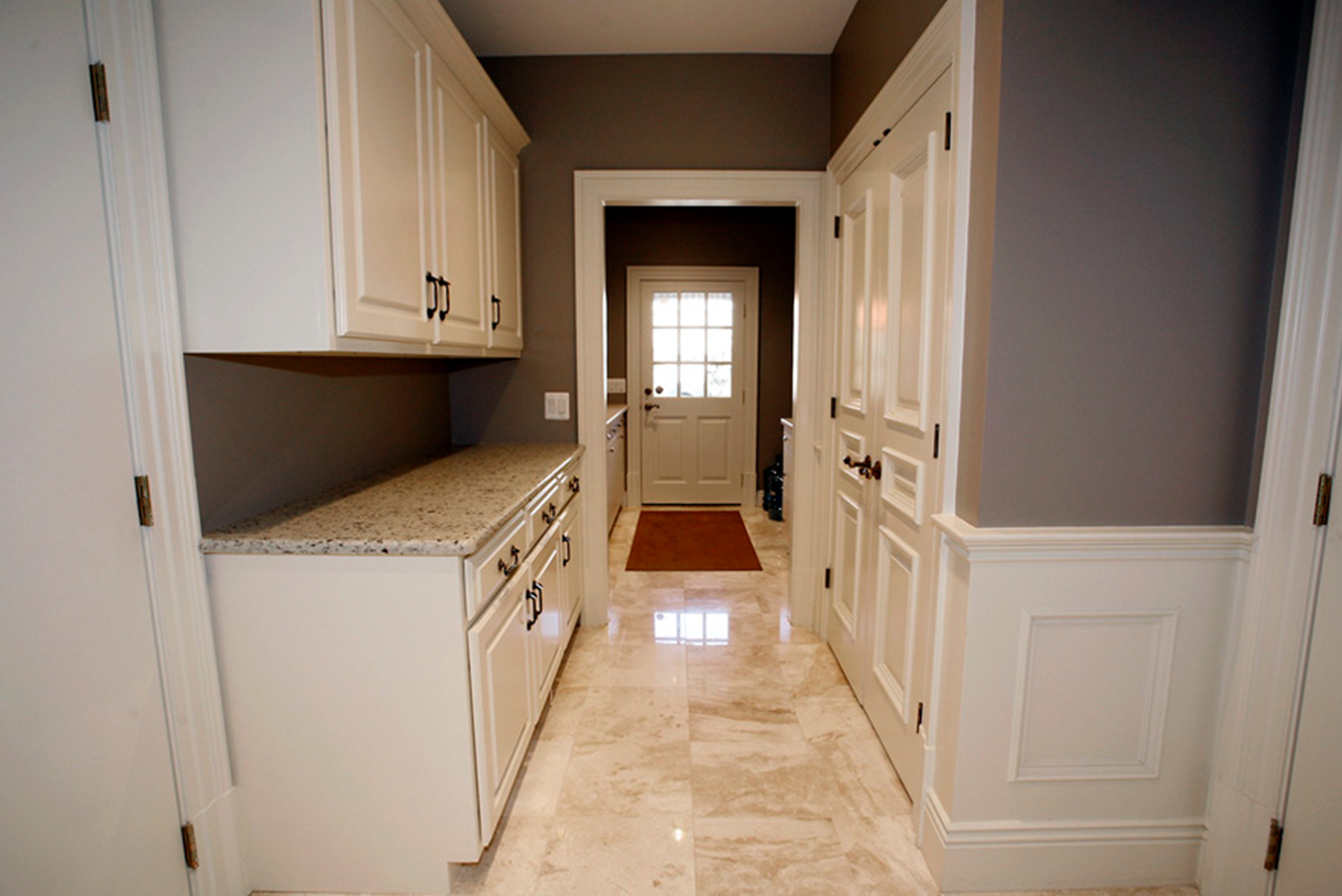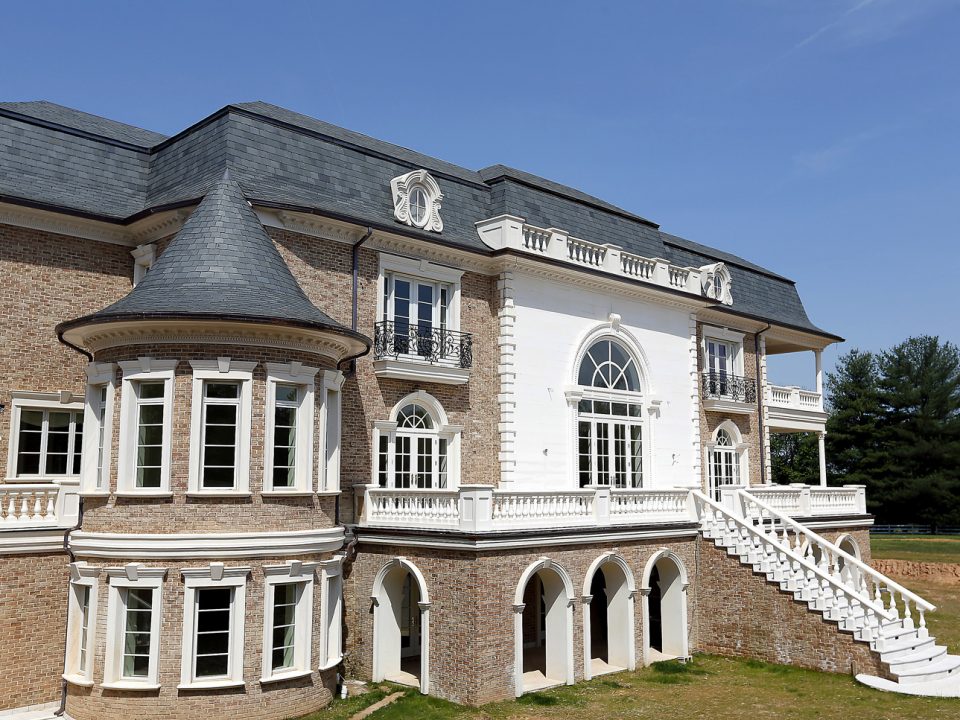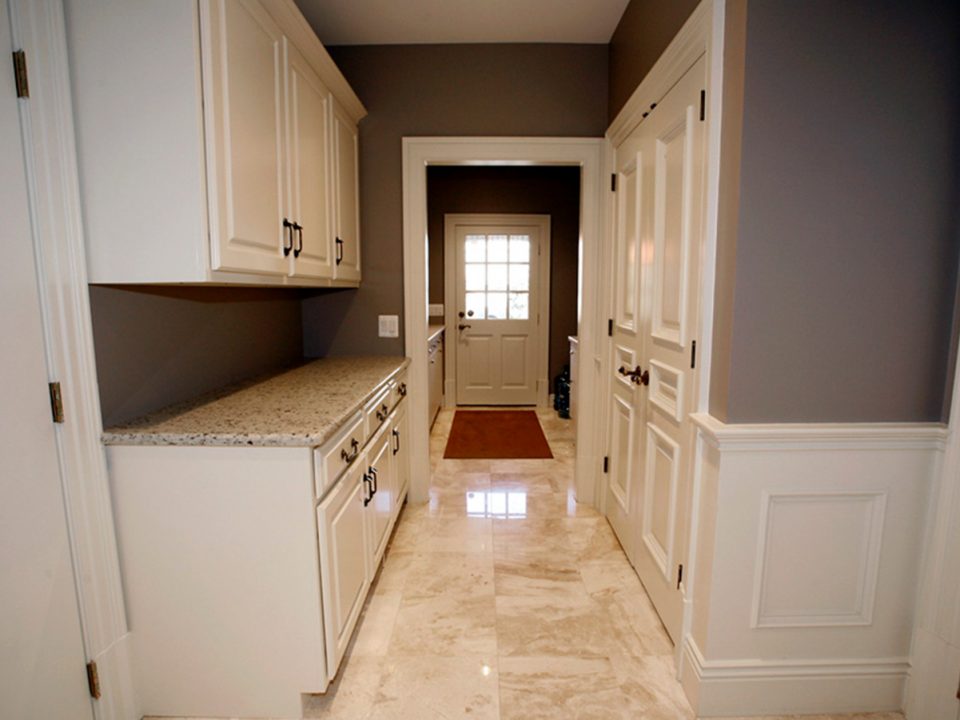
Top 10 Must-Have Features For Your New Home
September 12, 2019
How to Ensure a Smooth Home Building Process
September 23, 2019Design-Build is a project delivery method in which one company works under a single contract with the project owner to provide design and construction services. This differs from a traditional contract where the client hires architects and consultants to design followed by a general contractor to construct (design/bid/build) the project.
Essentially, there is but one process: selecting and hiring a contractor who is responsible for the entirety of the project. This process is considered more cost-efficient because the project’s budget and in-house collaborative methods are key and followed from the very beginning.
With this process, the project’s timeframe may be faster. The reason: concurrent activities.
Building while designing, designing while purchasing and using more effective sequencing is how design-build projects are delivered quickly. Design-Build also may eschew custom specs that add days to the project’s completion.
One reason this type of contracting is growing so rapidly is the model’s ability to rebuild homes quickly in areas that have faced natural disasters from water, fire, and weather.
Also, various product manufacturers have embraced ‘just in time’ delivery methods that cut costs by cutting time from order receipt to order delivery—often in just a few days, rather than a couple of weeks.
At Niroo, we use a systematic approach that works efficiently from start to finish. Every single project that we design and build–be it a Speculative or Custom home–undergoes these four thorough testing and refinement processes:
 Land and Lot Process:
Land and Lot Process:
We provide an initial consultation to assist you with choosing the land for your custom home.
Why?
- Lot factors such as slope, size, width, and depth are key components toward determining how your home can be designed.
- When coupled with your specific requests, we’ll help you achieve both good looks and functionality from the very start.
Then, we go to Step 2.
 Architectural Design Process:
Architectural Design Process:
Here, we work in tandem with you, your architectural firm and their CAD/PDF file layouts to cooperatively walk-through each space.
- We determine how each room fits into the overall flow.
- After a thorough discussion with all parties–including a structural engineering firm to ensure overall code compliance–the builder bidding process is implemented to determine construction costs.
 Interior Design Process:
Interior Design Process:We will prepare designs, sizes, and layouts on such items as cabinetry, closets, and doorways on a floor-by-floor basis.
Then, together we’ll create flawless finishing touches to create the ‘dream’ in your dream home.
The value to you is simple: our One Stop Shop approach from Day One guarantees that things go where they should and that they look just the way you want. This integration of architectural design and interior design is a core service we provide that few other custom home builders offer. And in a 30,000 square foot home, many things can go wrong when these two intersecting services are not aligned from the get-go.
Who needs the duplication of services, change orders and redoes when our in-house approach gets it done right the first time?
Our Interior Design and Building Design creatively cooperate.
- Our singular ability to sit down with you on the first day and map out every little detail–from the ‘feng shui’ or ‘feel’ of your home to exactly how living spaces should flow from entrance to living, dining, entertainment, kitchen, bath, and bedroom–is our core benefit to you.
- Our decades of building experience and multiple interior design awards back that up.
 Builder Process:
Builder Process:You benefit from our knowledgeable team of engineers, architects, and interior designers to create and implement a systematic, methodological approach that works hand-in-hand from start to finish.
- Since most of our clients work on a ‘cost-plus’ basis with us, we’re able to pass the savings we negotiate from our Tradespeople directly to you.
- As a result, you’ll save thousands–usually between 15% and 30%.
Your project will be secure via a gated fence throughout the entire construction process and it will include a dedicated Site Manager who is responsible for all materials, communication, and coordination with various supervisory personnel. Then, your Project Manager will work with the site manager, engineers, and architect to implement each day’s work that must be done.
In summary, design-build projects are the way to go! From the top-down and the bottom-up, our team attends to your plans to make sure work is being completed correctly and efficiently.
Photo by sol





