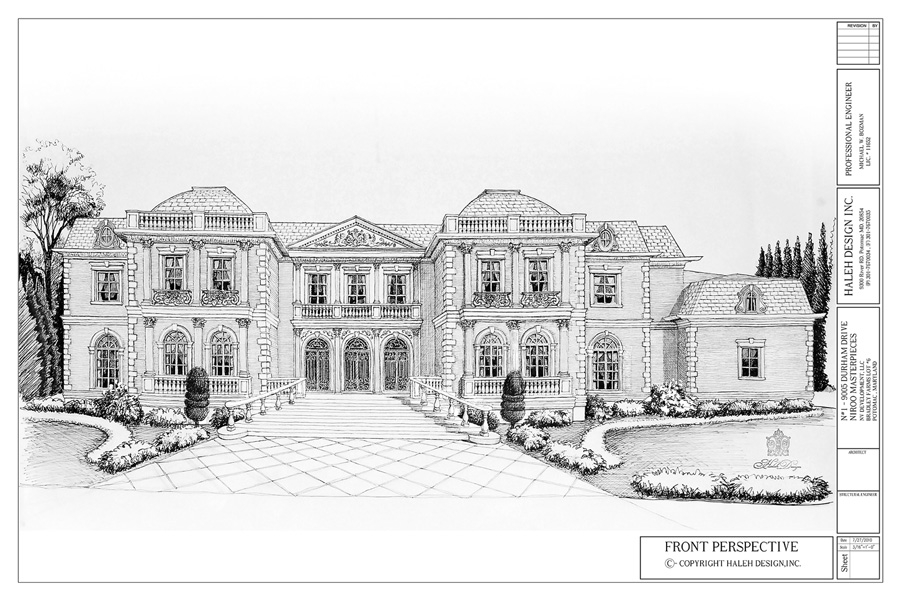NIROO
The Design & Build
Company
At NIROO, we use a systematic approach that works efficiently from start to finish.
Every single Project that we design and build--be it a Speculative or Custom home--undergoes four thorough testing and refinement processes.

Land and Lot Process:
We provide initial consultation to assist you with choosing the land for your custom home.
Why?
- Lot factors such as slope, size, width and depth are key components toward determining how your home can be designed.
- When coupled with your specific requests, we’ll help you achieve both good looks and functionality from the very start.
Then, we go to Step 2.

Architectural Design Process:
Here, we work in tandem with you, your architectural firm and their CAD/PDF file layouts to cooperatively walk-through each space.
- We determine how each room fits into the overall flow.
- After thorough discussion with all parties--including a structural engineering firm to ensure overall code compliance--the builder bidding process is implemented to determine construction costs.

Interior Design Process:
NIROO will prepare designs, sizes and layouts on such items as cabinetry, closets and doorways on a floor-by-floor basis.
Then, together we’ll create flawless finishing touches to create the ‘dream’ in your dream home.
The value to you is simple: our One Stop Shop approach from Day One guarantees that things go where they should and that they look just the way you want.
This integration of architectural design and interior design is a core service we provide that few other custom home builders offer. And in a 30,000 square foot home, there are many, many things that can go wrong when these two intersecting services are not aligned from the get-go.
Who needs the duplication of services, change orders and re-do’s when our in-house approach gets it done right the first time?
At NIROO, Interior Design and Building Design cooperate.
- Our singular ability to sit down with you on the first day and map out every little detail--from the ‘feng shui’ or ‘feel’ of your home to exactly how living spaces should flow from entrance to living, dining, entertainment, kitchen, bath and bedroom--is our core benefit to you.
- Our decades of building experience and multiple interior design awards back that up.

Builder Process:
With NIROO, you benefit from our knowledgeable team of engineers, architects, and interior designers to create and implement a systematic, methodological approach that works hand-in-hand from start to finish.
- Since most of our clients work on a ‘cost-plus’ basis with us, we’re able to pass the savings we negotiate from our Tradespeople directly to you.
- As a result, you’ll save thousands--usually between 15% and 30%.
Your project will be totally secure via a gated fence throughout the entire construction process and it will include a dedicated Site Manager who is responsible for all materials, communication and coordination with various supervisory personnel.
Then, your Project Manager will work with the site manager, engineers and architect to implement each day’s work that must be done.
And, every day, our owner David Niroo will visit the site to talk with sub-contractors and managers.
Thus, from the top down and the bottom up, we attend to your plans to make sure work is being completed correctly and efficiently.



